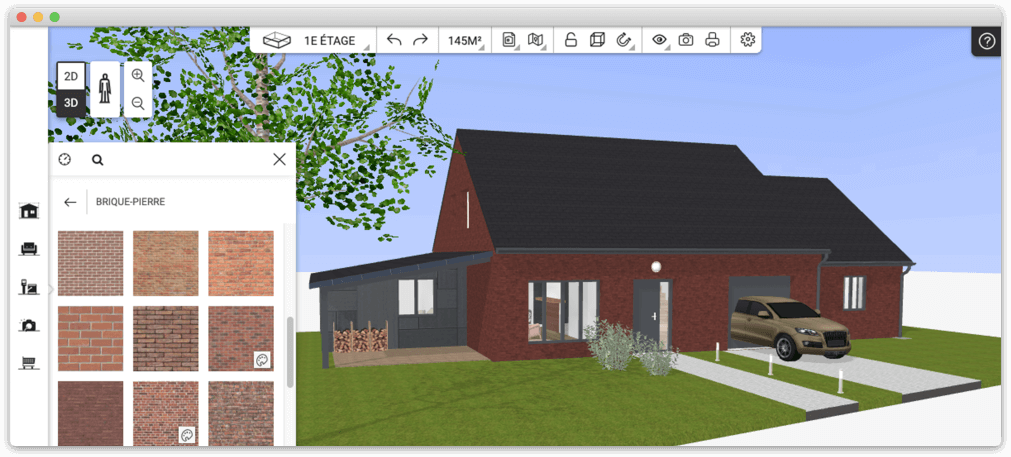KAZAPLAN : THE 3D BUILDING MATERIALS SALES CONFIGURATOR
For building material distributors and home improvement stores
increase your visibilityOnline – Intuitive – Without obligationBOOST SALES OF YOUR MATERIALS WITH A CONFIGURATOR
Our team develops 2D and 3D configurators with your business rules directly connected into the powerful Kazaplan tool, which will enable you to sell your wall and floor coverings, building materials, electrical supplies and so on.
Do you have a team of developers ?
Our team develops 2D and 3D configurators with your business rules directly connected into the powerful Kazaplan tool, which will enable you to sell your wall and floor coverings, building materials, electrical supplies and so on.
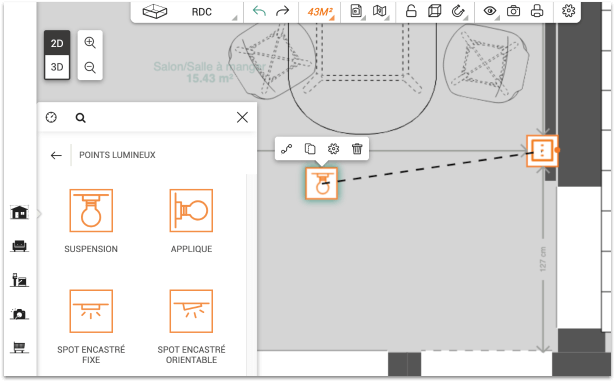
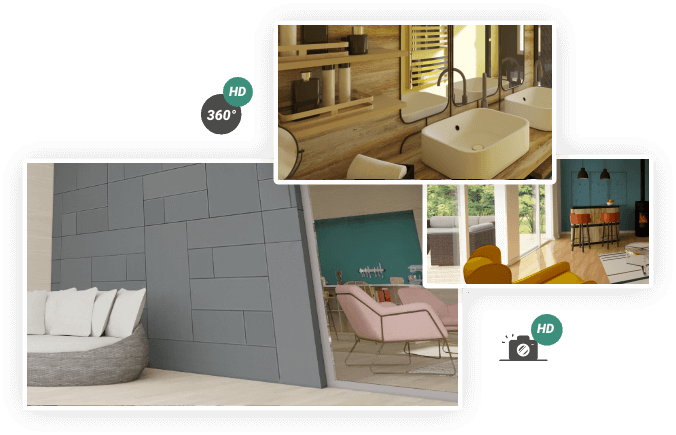
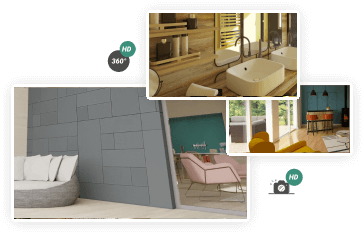
DO YOU HAVE DECORATIVE MATERIALS? IMMERSE YOUR CLIENTS IN THE 3D SHOWROOMS WITH VIRTUAL REALITY
The 3D images are so lifelike that they replace photographs. Les 360° views take it one step further and allow you to visit a room or an entire home in 3D and picture yourself in it.
Create galleries of photorealistic 3D images to enhance your materials and designs. Your products will be fully modelled by our 3D studio, and you can then place them in different atmospheric settings. Save money on studio photo shoots !
To take things even further, your clients can create these high-quality visuals on their own 3D plan and with your products, making this tool an effective sales aid.
More...
Contact usRetrieve a room’s floorplan or a house plan with ease
Your clients trace a floorplan or design a house and pass on all the relevant data to you.
Thanks to our API, you will easily be able to retrieve the surface dimensions enabling you to calculate your estimate.
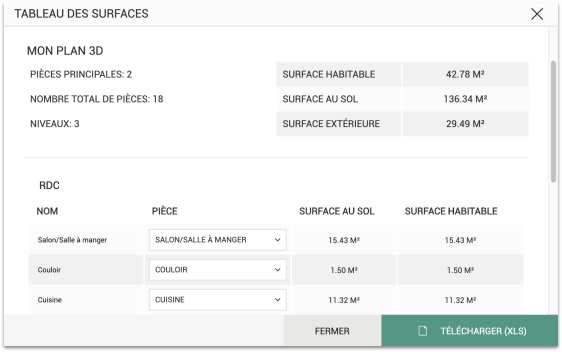
Some lifelike 3D visuals designed with the Kazaplan 3D tool
Materials distributors and home improvement [DIY] stores : Choose 2D and 3D tools adapted to your business!
Promote your products and rise above the competition with configurators adapted to your business, 2D and 3D plans and HD image rendering. Boost your sales! Ask for a Kazaplan demo today, and get one of the best 3D configuration tools designed with all building professionals in mind, easy-to-use and with no download.
Pricing